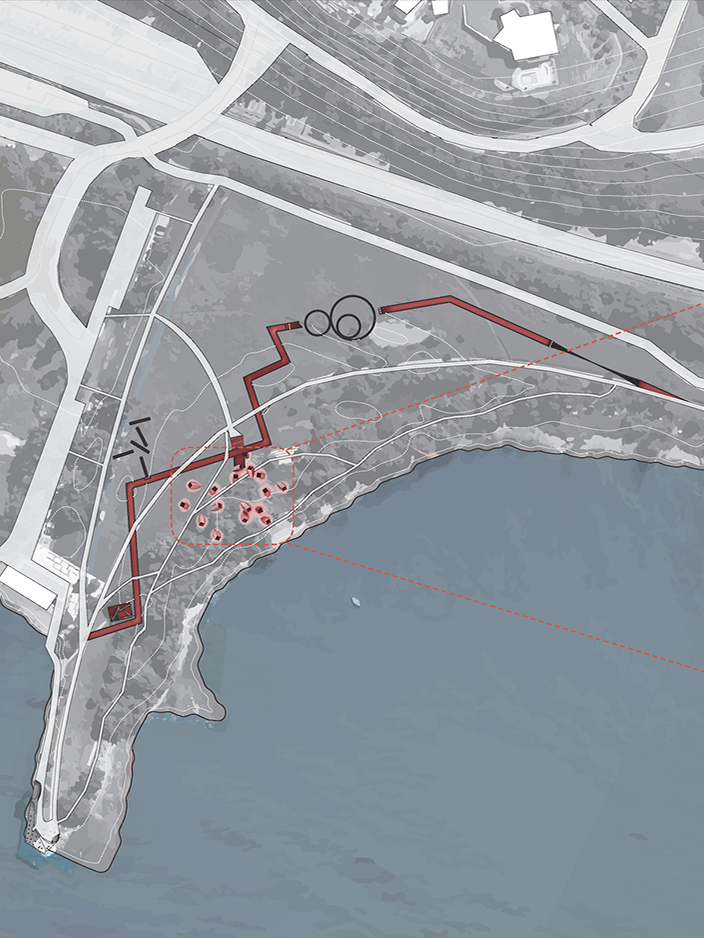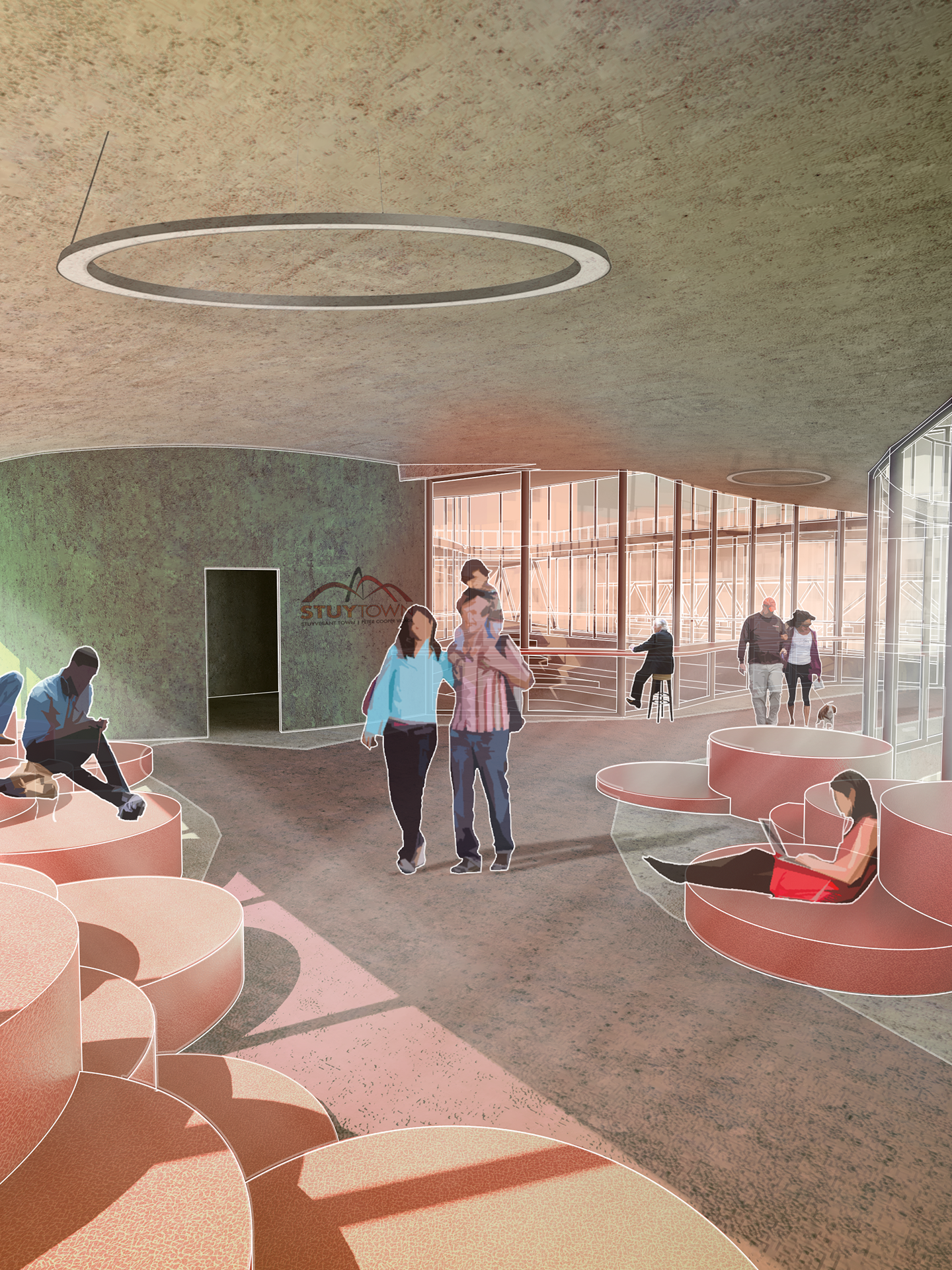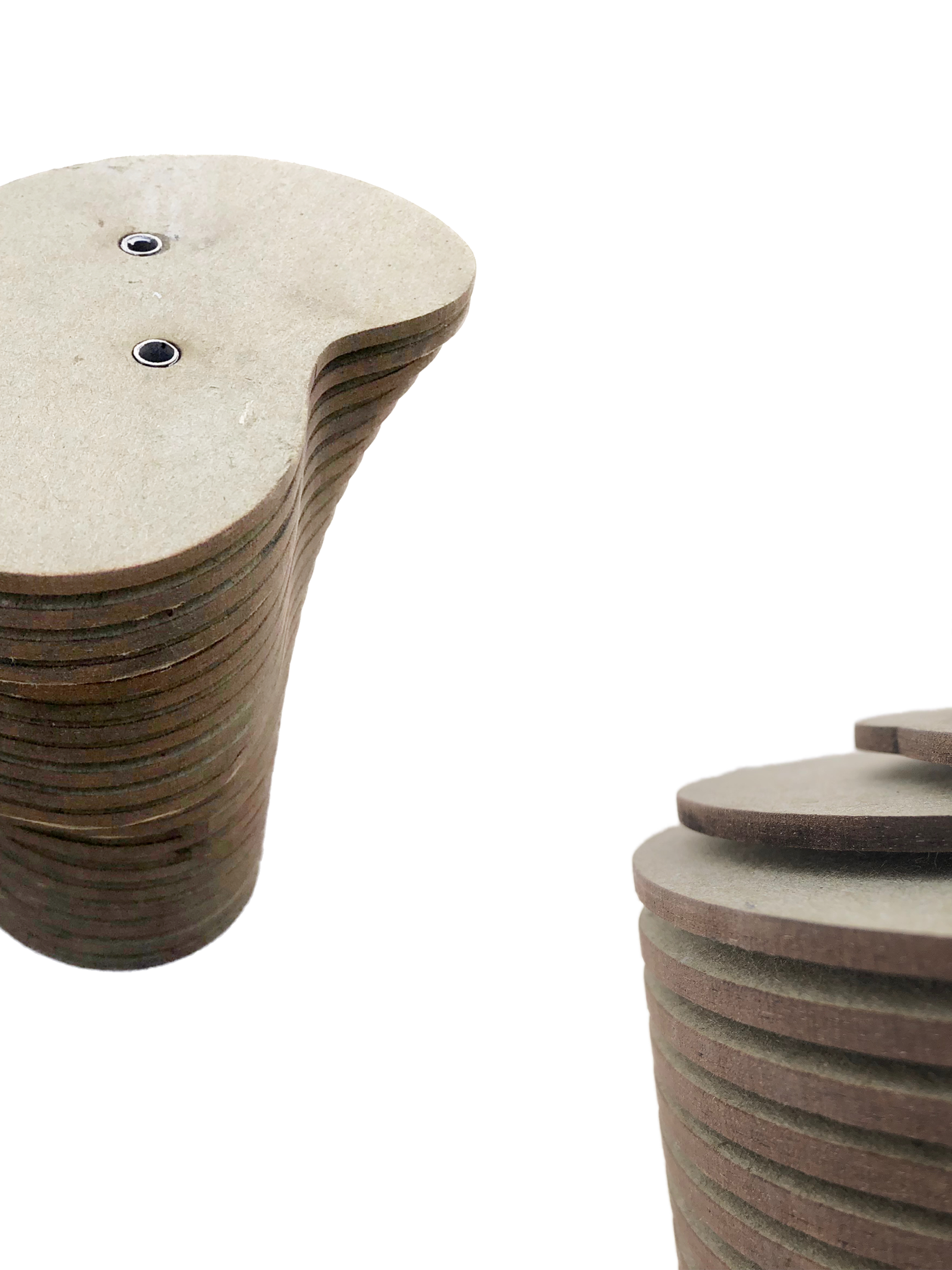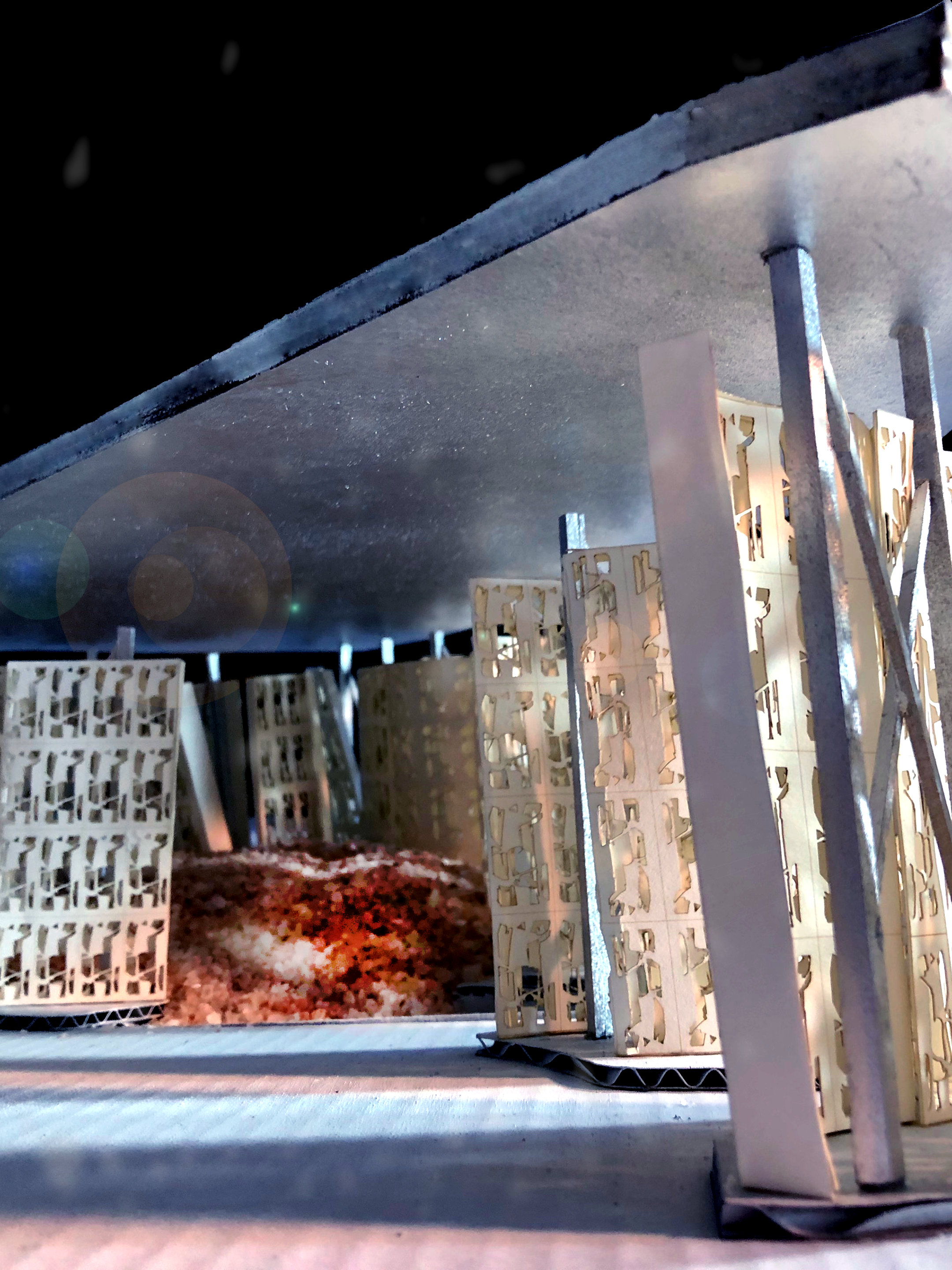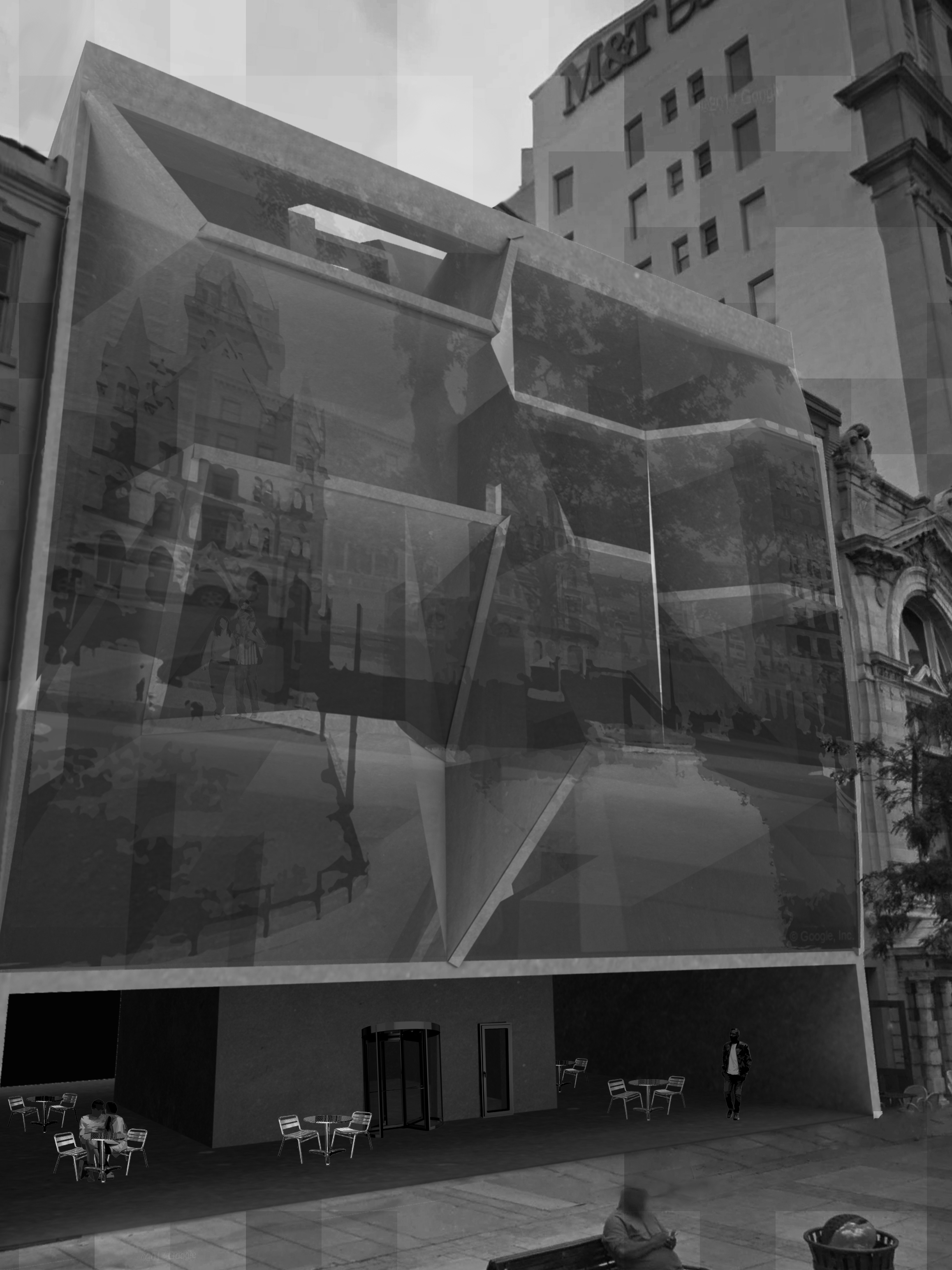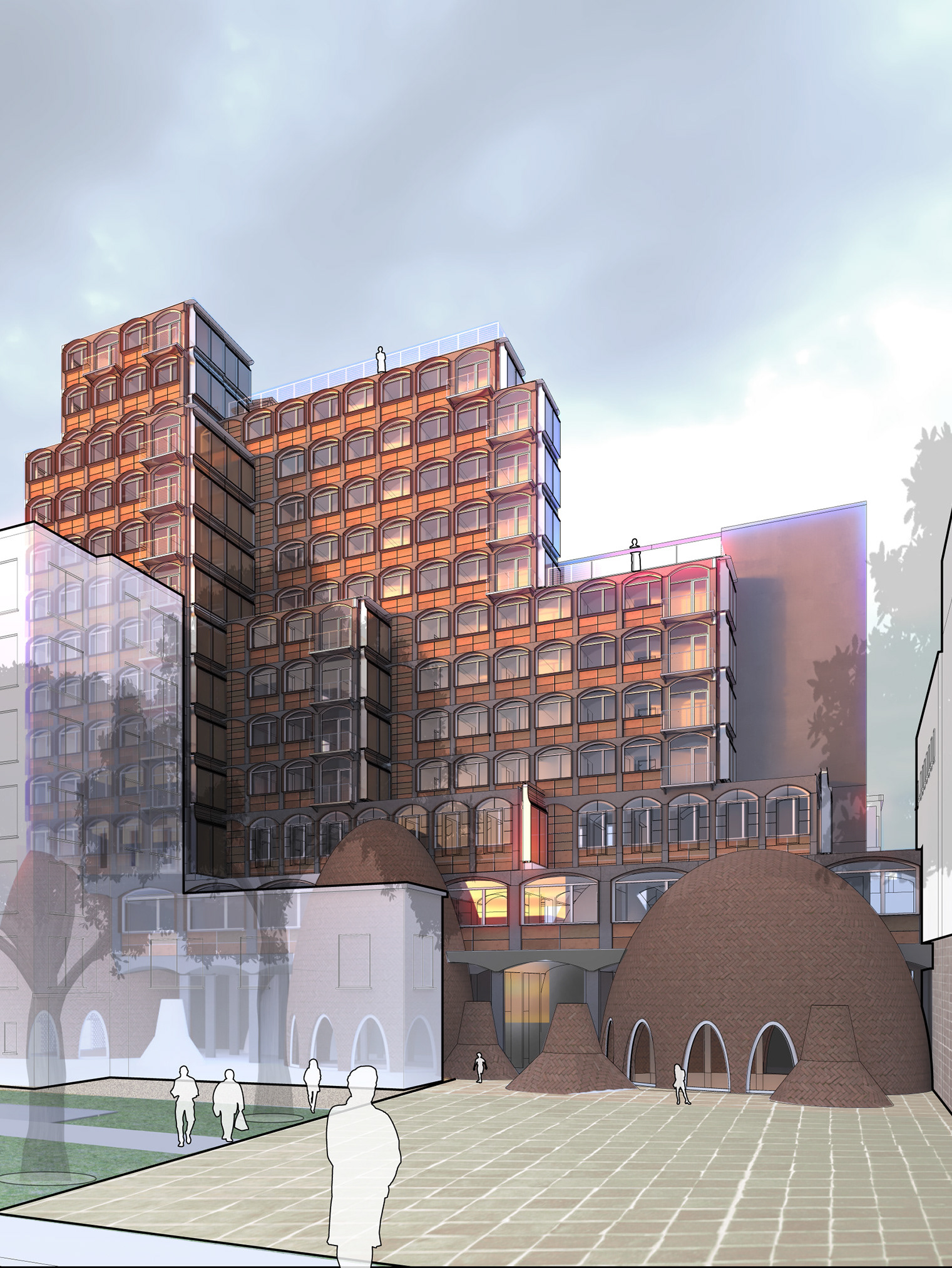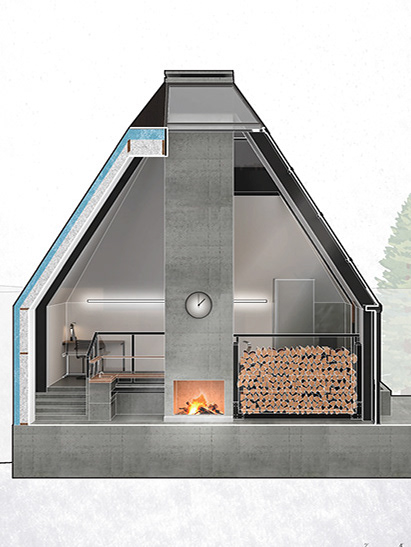2019
London, UK
Designed with Wesley Feero, Emmei Gootnick, and Coumba Kanté under Professor Sacconi
The SOAS Library was designed by architect Denys Lasdun and completed in 1973. As one commentator at the time said: “Denys Lasdun had created a building within a building, a library – the physical as well as the intellectual core of the structure – surrounded by but not insulated from an outer shell of offices, teaching rooms, and language laboratories.”
It was built, essentially, to house the School’s library of half a million books but has quickly become an icon of post-war Brutalist architecture. Lasdun’s portfolio extends to the IBM building in Southbank, University of Anglia, and Christ’s College New Court building.
The analysis of this building, completed with Coumba Kanté, Emmei Gootnick, Jason Moline, and Wesley Feero, highlights the building facade and its role as an urban boundary, its cloister-like interior separated from a vibrant adjacent public space to create its own quiet world within London's bustling city centre.
This study is part of a larger body of work questioning today's understanding of brutalism and its varied relationship with urban context and public space

